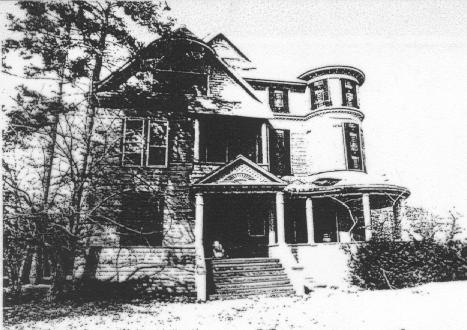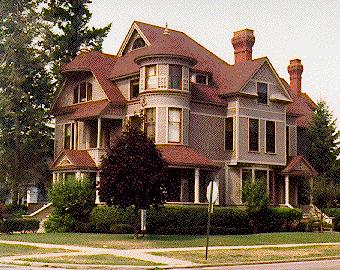The Hovey House
Also remembered as the "Houston House" (Restaurant/Ballrooms)

This is one of the few copies I have left of the Hovey House before we
restored it. There was tall grass growing on the porch roof. Most
of the porch structure was rotted. Pigeons
occupied the place, it was like a 3 story chicken coop. It's former owners
used it as a "half-way" house for troubled boys. They did considerable
damage, breaking beveled mirrors and curved and leaded
glass, but the previous remodeling crew was much, much worse. The entire
second floor had been gutted - all the artistic wood finishings were
removed. Doors and ceilings were lowered. The whole place was done in 4x8
paneling with grid and pad ceilings. Our job was monstrous. The
construction loan we took out was for a quarter million dollars (not to
be confused with the cost of purchase). We worked
continually on the project from March until completion in September, 1984.

I took this photo just the other day. After restoring the place, we leased
it out as offices. Many classy professionals occupy the unique suites.
Using the building in this way allowed us to keep the original
architecture (except for the addition in the rear for a fire escape). We
did not have to divide it up and add restrooms as we would to
provide residential apartments (nobody would want to occupy the entire
building as a residence, although that was its original purpose). Inside,
it looks almost exactly as it did a hundred years ago, complete with
finished parquet floors and carved wood trimming.
After restoration, we sold the building to cover our costs. We didn't make
much in the sale but the building has been functioning profitably ever
since. We were able to keep ourselves off the streets in 1984, so what
the heck.


